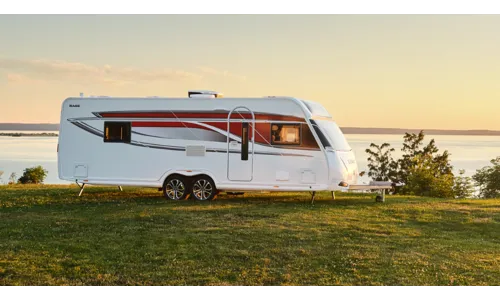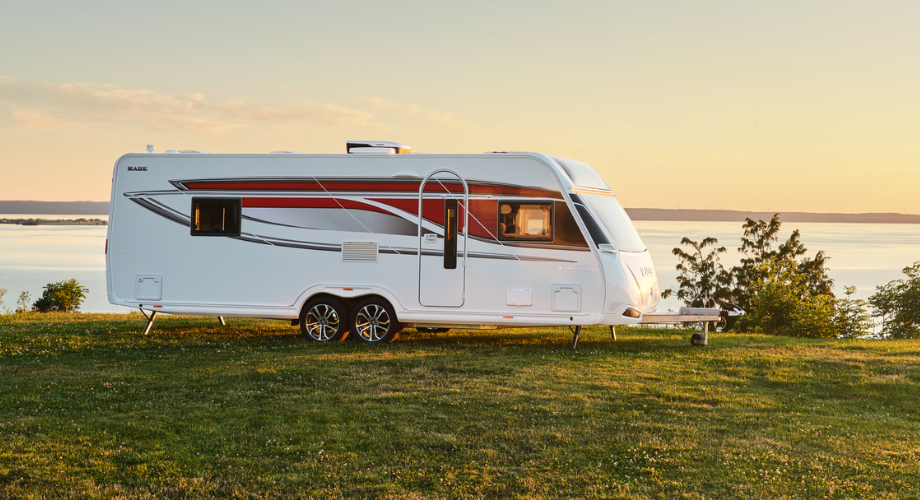
Imperial 600 CXL
Imperial 600 CXL features a spacious and smart floor plan. With a practical corner kitchen, a large seating area, and an adjustable TV mount in the sofa back facing the kitchen, it’s easy to customize the space as needed. When the TV is not in use, it can be easily concealed. A separate shower cabin (DXL) is available as an option. Note! TV is not included. New! The King Size floor plan now includes a 9 cm wider bed at the rear (the bathroom retains the same dimensions as in the standard width). New pop-up table! The new pedestal table has a foldable extra leaf, providing a larger table surface – the two main leaves can be easily pulled apart to create more space.
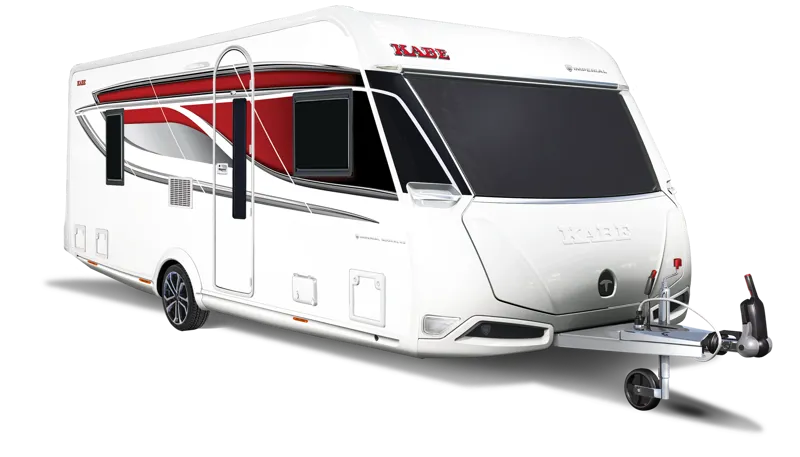

Optional floor plans
Find the right floor plan for you below
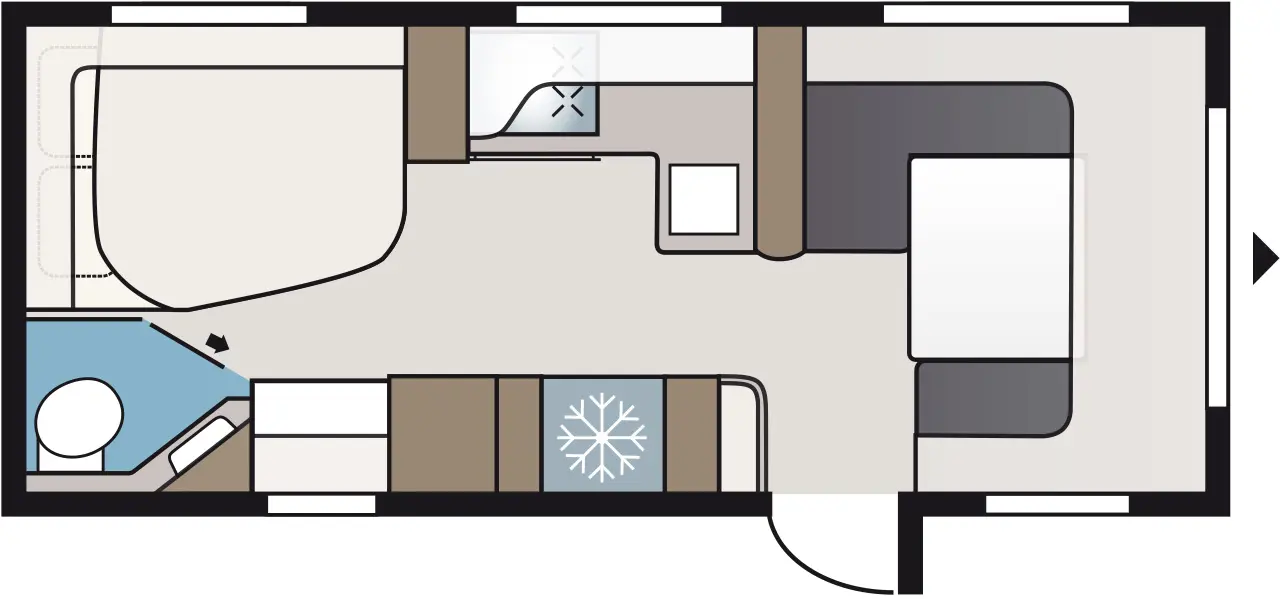
XV2
Toilet area with shower (shower cabin in DXL) located in the far back corner.
Large double bed, located at the rear right of the caravan. Convertible seating area at the front.
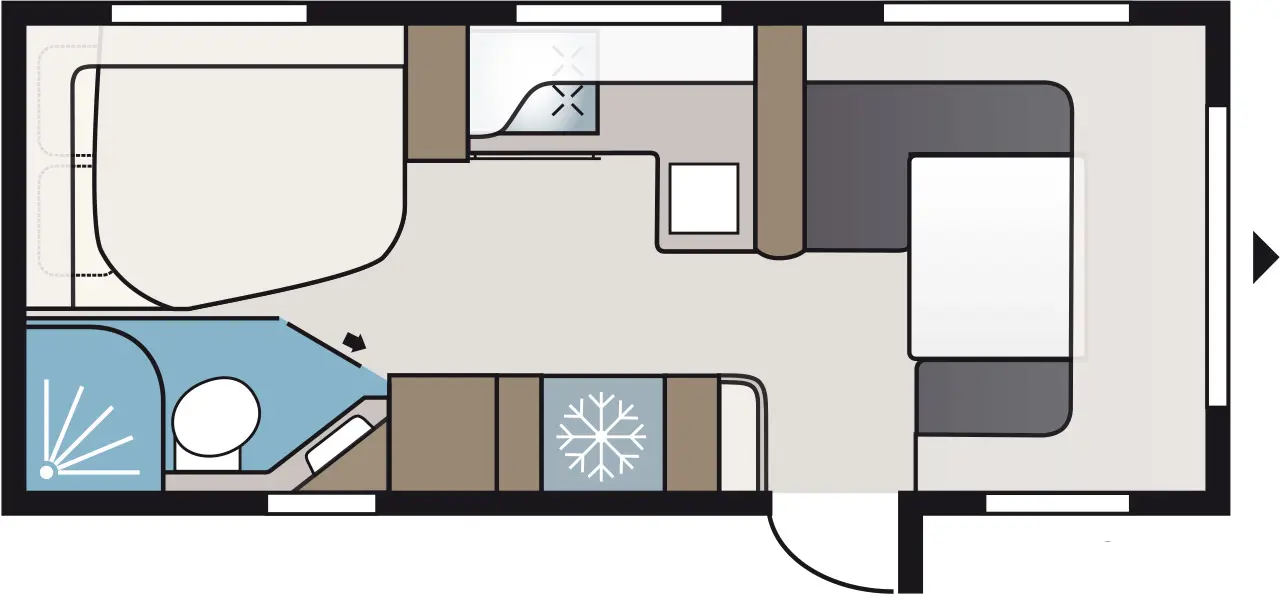
DXL
Toilet area with shower (shower cabin in DXL) located in the far back corner.
Standard equipment
360-view
Technical Specification
- Total length 820 cm
- Overall height 278 cm
- Total width KS 250 cm
- Body length 695 cm
- Body length inside 600 cm
- Height inside 196 cm
- Width inside KS 235 cm
- Sleeping area KS – front 225 x 205/150 cm
- A-Dimensions 1057 cm
- Sleeping place Flexline XV2 KS 190 x 149/127 cm
- Sleeping place Flexline DXL KS 190 x 140/118 cm
- Living space KS 14.1 m²

Everything you need in a caravan – and a little more
10 compelling reasons to choose a KABE caravan
Our dealers can help you find the right model – and they are ready to help with everything from service to accessories, and personalized advice after your purchase too.
Which caravan is right for you?
A KABE caravan, always provides year-round comfort, smart functionality, and Scandinavian design at its finest. 10 compelling reasons why KABE is the obvious choice for you.
Read more herearrow_forward English
English








