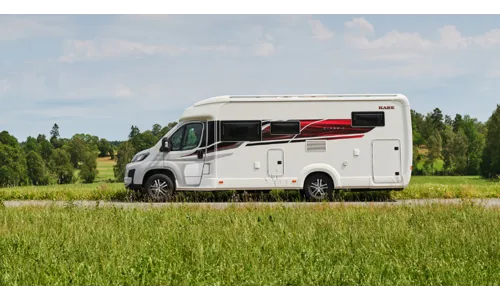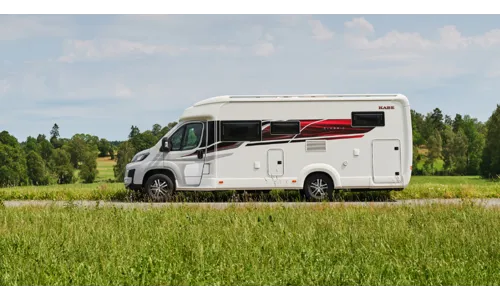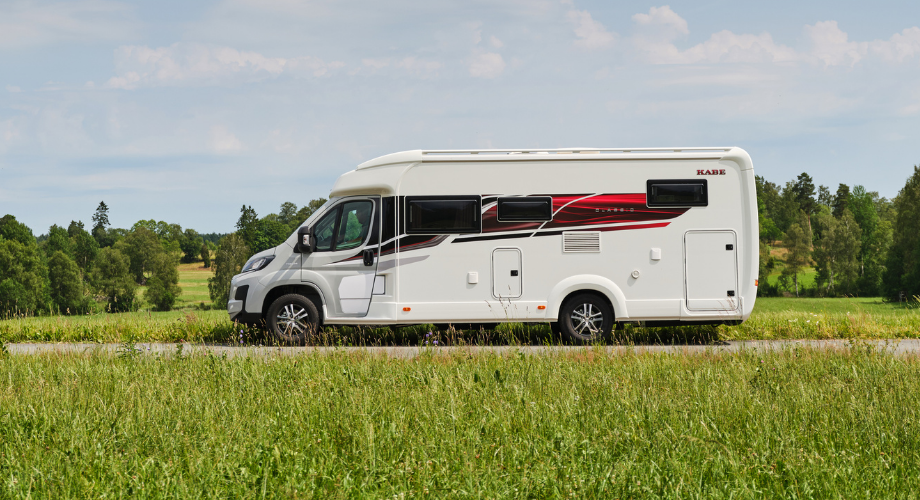
Classic 740 T
Classic 740 T offers plenty of space for comfortable travel. The large bathroom at the rear spans the entire width of the vehicle and accommodates both a shower and storage areas. The long beds in the sleeping area provide flexibility, and the living room features an inviting L-sofa adjacent to a functional kitchen. A reliable choice for those who appreciate smart planning and well-proven solutions.
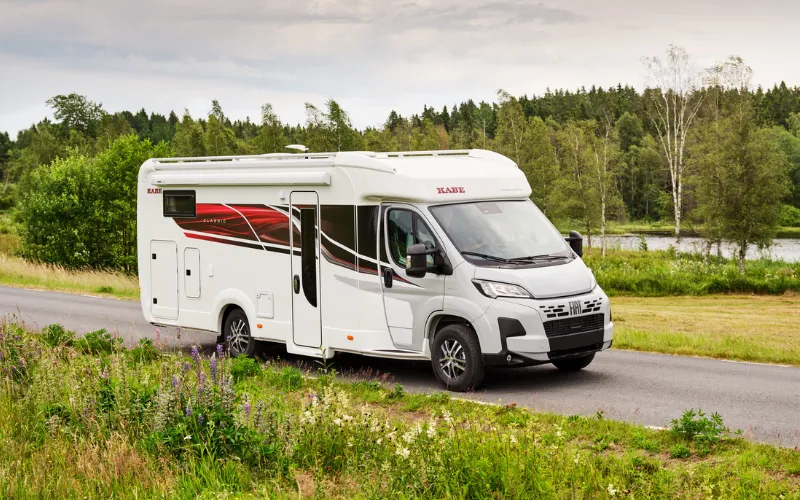

Plan
Here you can see the floor plan
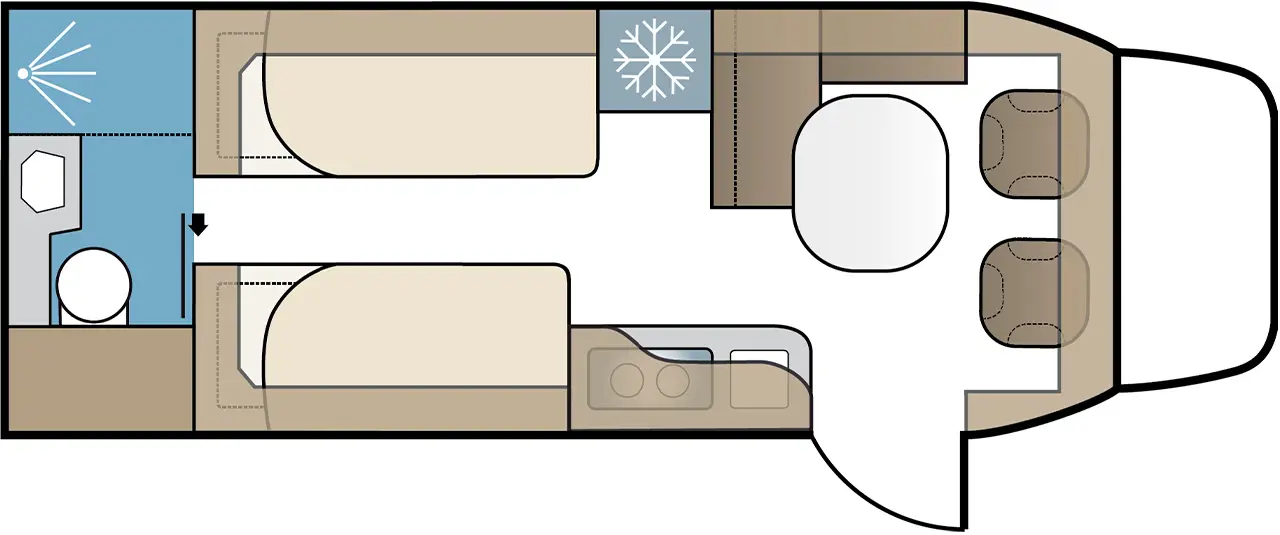
Please provide the text you would like me to translate.
Two single beds (long beds) in the middle of the vehicle, with a toilet and separate shower cabin located at the very back along the entire width of the motorhome.
Standard equipment
360-view
Technical Specification
- Interior length, living area 4856 mm
- Total length 7400 mm
- Overall height 2850 mm
- Total width std. 2410 mm
- Height inside 1960 mm
- Width inside std. 2238 mm
- Sleeping places incl. dinette 2 - 4
- Driver + number of passengers 1 + 3
- Sleeping area in the back 1940 x 780 + 1790 x 780 mm
- Sleeping area dinette 1640 x 1175 / 1065 mm
- Door opening B/H 670 x 1335 + 660 x 375 mm

Everything you need in a motorhome – and a little more
10 compelling reasons to choose a KABE motorhome
Let us help you
Our dealers can help you find the right model – and they are ready to help with everything from service to accessories, and personalized advice after your purchase too.
Which motorhome is right for you?
A KABE motorhome, always provides year-round comfort, smart functionality, and Scandinavian design at its finest. 10 compelling reasons why KABE is the obvious choice for you.
Read more herearrow_forward English
English








