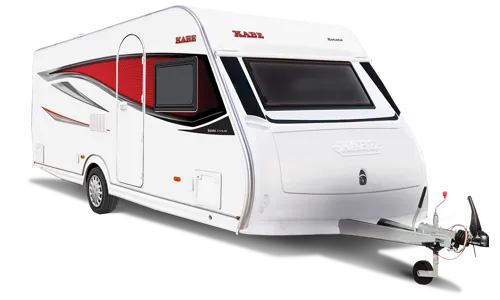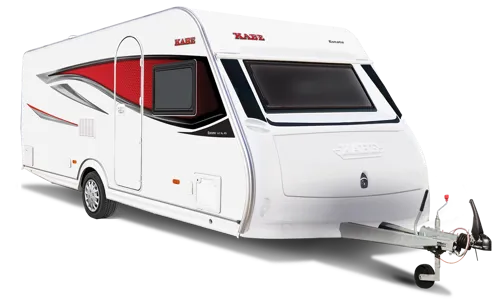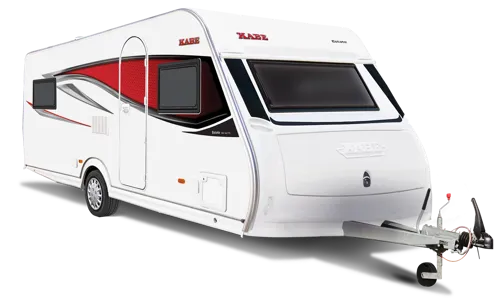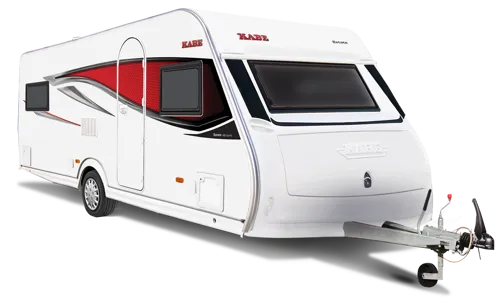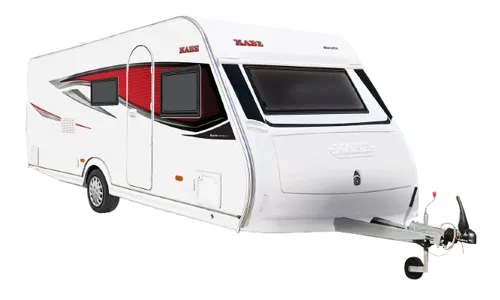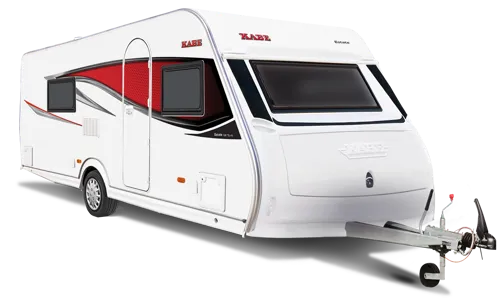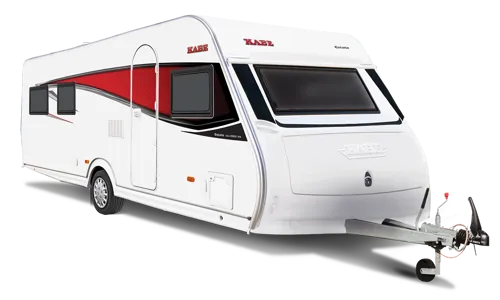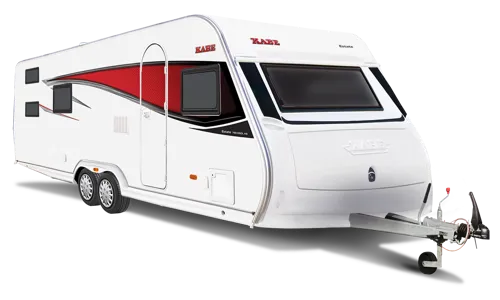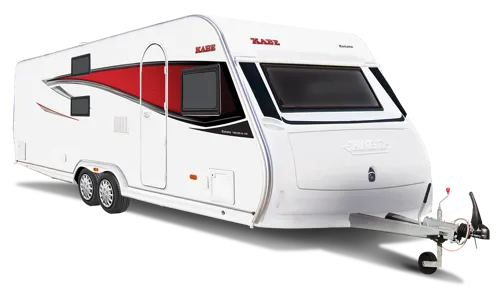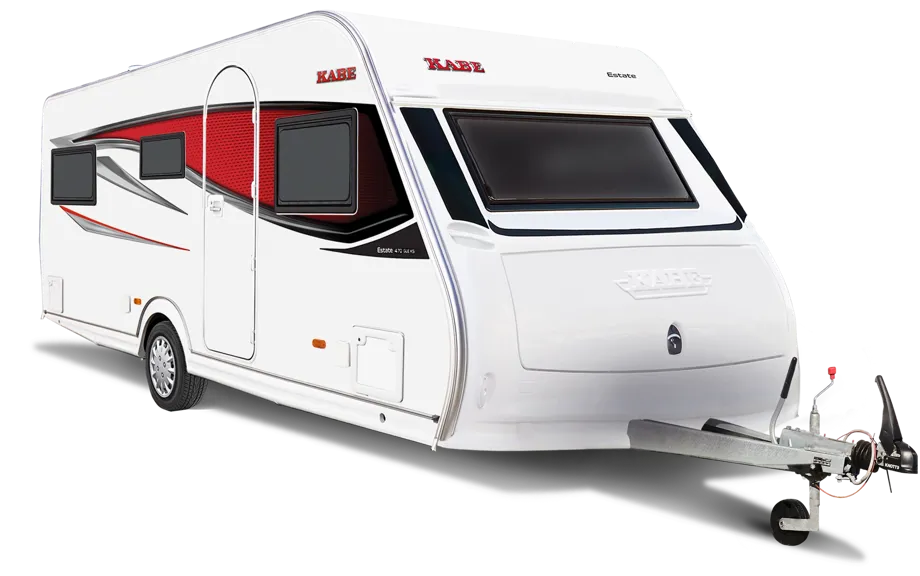
Estate 470 GLE
Estate 470 is also available in GLE configuration with two single beds. The caravan's B2 floor plan has a standard width without overhead cabinets. Grand Lit is offered as an option. The kitchen features a narrow refrigerator, and the bathroom has a side-mounted toilet. Compressor refrigerators are available as an option. The model has a single axle and is easy to handle.
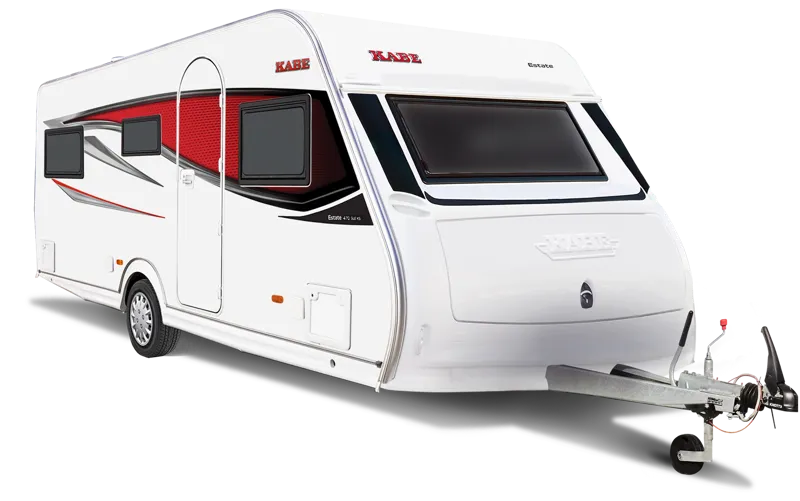

Plan
Here you can see the floor plan
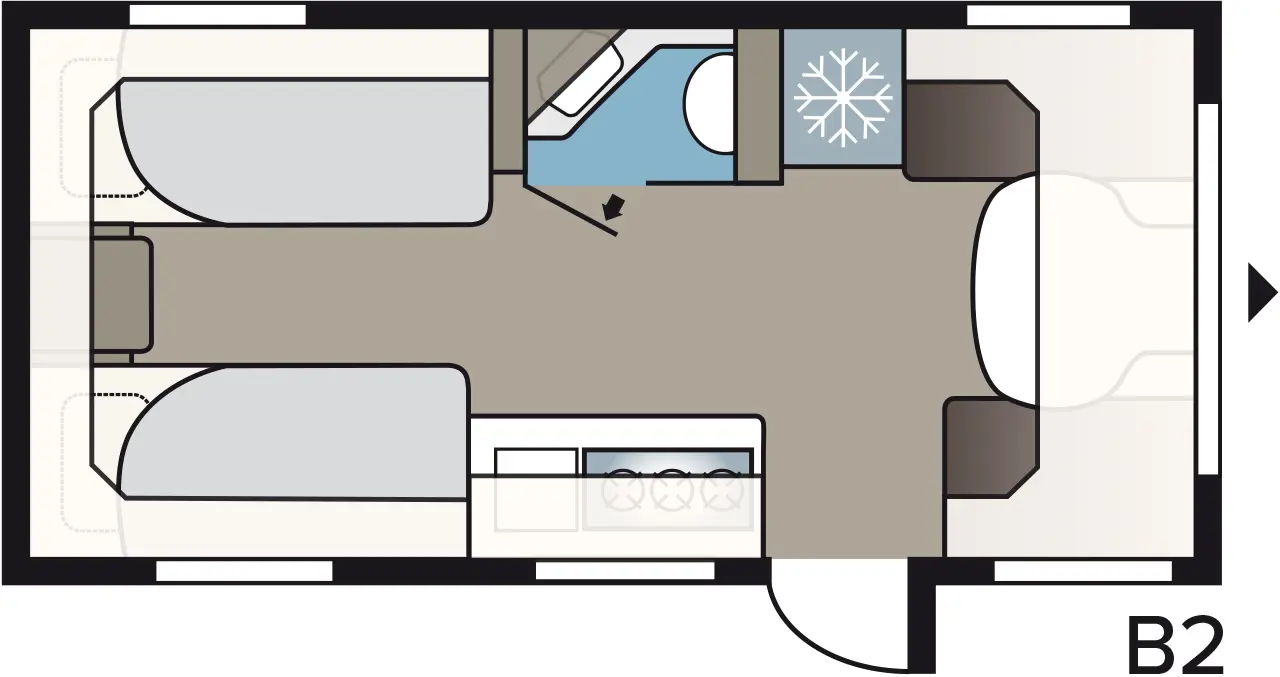
GLE
Toilet area with shower located along the side of the caravan in the middle of the vehicle.
Two single beds (long beds) at the rear of the caravan. Convertible seating area at the front.
Standard equipment
360-view
Technical Specification
- Total length 687 cm
- Overall height 278 cm
- Total width std. 230 cm
- Body length 558 cm
- Body length inside 473 cm
- Height inside 196 cm
- Width inside std. 215 cm
- Sleeping place std. –forward 205 x 156/124 cm
- A-Dimensions 940 cm
- Sleeping place Flexline B2 196 x 78 + 186 x 78 cm
- Living space Std 10,2 m²
- Living space KS 11 m²

Everything you need in a caravan – and a little more
10 compelling reasons to choose a KABE caravan
Let us help you
Our dealers can help you find the right model – and they are ready to help with everything from service to accessories, and personalized advice after your purchase too.
Which caravan is right for you?
A KABE caravan, always provides year-round comfort, smart functionality, and Scandinavian design at its finest. 10 compelling reasons why KABE is the obvious choice for you.
Read more herearrow_forward English
English







